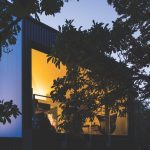project: West Launceston Primary
location: Launceston, Tasmania
description: This project incorporated an Early Learning Facility and Multi-purpose Hall.
Key to this project was maximising opportunities for play outdoors and experiencing and exploring the world of nature. Budget was carefully balanced between built space and landscape soft spaces. Interestingly, the stakeholders directed the form and colours of the building with a strong desire to literally connect the new facility to the Gorge and surrounding environment. This is arguably an example where the mesh between educationalist and architect created an interesting dialogue. The interior spaces are well planned and functional giving both the public and the school ease of access and functionality. The library at West Launceston is heritage listed and required special consideration and heritage approvals.
category: educational


