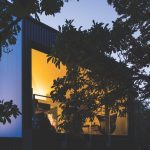project: Josef Chromy
location: Relbia, Tasmania
awards: 2013 Australian Institute of Architects Award Commercial – Architecture
description: A new development, which complements the 61-hectare vineyard, 1880s homestead, cellar door and café. Birrelli’s ambition for the Josef Chromy Wine Centre was to find a language that resonates intimately with: a unique sense of place, a one-of-a-kind energetic programme and a distinctive culture lead by Joe himself. As with sacred spaces of diverse religions, we combined the ideas of assembly with a sense of light.
The low box-form of the transformed wine centre considers a reduction to essential elements. In contrast with the original farmhouse, a traditional solid container, the new architecture is about vacant space – a vacuum. The ‘reality’ of the wine centre is found in the vacant space enclosed by cycloid-shaped barrel vaults, raw concrete floors and minimal blade walls – not in the roof, walls and floor themselves.
The buildings reconfigured geometry with southern aspect creates a ‘prospect’ of inversions: mass suddenly becomes weightless, light reveals the realm of shadow, and solids turn out to be voids. The new wine centre is a celebration of void filled with subtle light – the spatial concept is modern and secular-like.
Through contrast of form and modulation of light the reversal of the traditional form of the farmhouse gives surprise and delight extending the future promise of Josef’s award winning wines.
category: commercial, tourism


