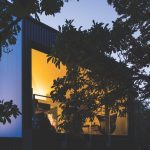project: Boag’s Brew House
location: Launceston, Tasmania
awards: 2010 Commercial Architecture Award AIA,
2010 Sustainability Commendation AIA,
2009 Commendation, BPN Sustainability Awards,
2010 Gold PICA (graphic design) – Design,
2010 Silver PICA (graphic design) – Signage
description: The J. Boag & Son New brew house is located in the heritage industrial precinct of the J. Boag & Son Brewery in Launceston. The building has been designed to reduce its environmental impact through: material selection, natural cooling and ventilation systems, natural light, sun/shade control and the re-use of existing heritage buildings. The building houses process-plant for brewing using best practice for water recycling, heat and energy recovery and minimises waste discharged. The new brew house significantly reduces the carbon footprint for J. Boag & Son’s brewing operations while increasing brewing production.
Materials and environmental systems include; a fully insulated building with double-glazing; automated windows and solar chimney vent stacks to naturally ventilate the building. A fully glazed south wall provides natural light to the interior.
Significant heritage buildings that form the streetscape to the site have been retained and restored to house a water treatment plant and grain storage for the new brew house.
The J. Boag & Son New brew house is not only a pragmatic industrial building but also an environmentally and site-responsible building that deals with issues that are beyond the scope of its practical requirements.
category: commercial, heritage, tourism


